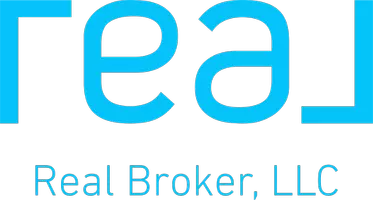For more information regarding the value of a property, please contact us for a free consultation.
218 N North Branch RD Bedford, VA 24523
Want to know what your home might be worth? Contact us for a FREE valuation!

Our team is ready to help you sell your home for the highest possible price ASAP
Key Details
Sold Price $535,000
Property Type Single Family Home
Sub Type Single Family Residence
Listing Status Sold
Purchase Type For Sale
Square Footage 2,242 sqft
Price per Sqft $238
Subdivision Na
MLS Listing ID 918676
Sold Date 09/29/25
Style 1 Story
Bedrooms 3
Full Baths 3
Construction Status Completed
Abv Grd Liv Area 2,242
Year Built 1988
Annual Tax Amount $2,985
Lot Size 2.350 Acres
Acres 2.35
Property Sub-Type Single Family Residence
Property Description
Beautiful Mountain and Farm Views in the desired North Hills Subdivision! This 3 Bedroom, 3 Bath home has over 3,750 square feet and sits on over 2 acres. The home has been well maintained and features a slate foyer with hardwood floors. The spacious kitchen has an island and skylight. There is a fireplace in the family room for chilly nights and a sunroom to enjoy the scenic views. There is a main level laundry room and also another laundry area in the basement. The walkout basement also has 2 rooms that are decorated as bedrooms, a den, rec room, a full bath, and storage room. The oversized 2 car garage will provide additional storage as well as a place to keep your vehicles out of the elements. A 12x24 storage shed sits near the back of the property to store your lawn & garden
Location
State VA
County Town Of Bedford
Area 0601 - Town Of Bedford
Rooms
Basement Full Basement
Interior
Interior Features Ceiling Fan, Masonry Fireplace
Heating Heat Pump Electric
Cooling Heat Pump Electric
Flooring Carpet, Tile - i.e. ceramic, Wood
Fireplaces Number 1
Appliance Cook Top, Dishwasher, Refrigerator, Wall Oven
Exterior
Exterior Feature Paved Driveway, Storage Shed
Parking Features Garage Attached
Pool Paved Driveway, Storage Shed
Building
Story 1 Story
Sewer Private Septic
Water Public Water
Construction Status Completed
Schools
Elementary Schools Bedford
Middle Schools Liberty Middle
High Schools Liberty High
Others
Tax ID 11008400
Read Less
Bought with LYONS TEAM, REALTORS(r)
GET MORE INFORMATION




