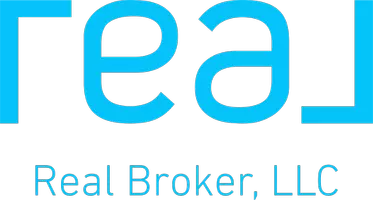For more information regarding the value of a property, please contact us for a free consultation.
1213 Toms View DR Bedford, VA 24523
Want to know what your home might be worth? Contact us for a FREE valuation!

Our team is ready to help you sell your home for the highest possible price ASAP
Key Details
Sold Price $619,000
Property Type Single Family Home
Sub Type Single Family Residence
Listing Status Sold
Purchase Type For Sale
Square Footage 4,150 sqft
Price per Sqft $149
Subdivision Fieldcrest
MLS Listing ID 919866
Sold Date 09/29/25
Style 1 Story,Ranch
Bedrooms 3
Full Baths 3
Half Baths 2
Construction Status Completed
Abv Grd Liv Area 2,309
Year Built 2006
Annual Tax Amount $1,945
Lot Size 5.740 Acres
Acres 5.74
Property Sub-Type Single Family Residence
Property Description
Welcome to your dream home! Enjoy panoramic mountain views, main level living, and nearly 6 acres with a fully equipped barn at 1213 Toms View Dr in Bedford. Custom-built in 2006 with hickory hardwood floors throughout. Spacious living room w/ built-in shelves & gas log fireplace, dining room opening to screened porch, modern kitchen w/ butler's pantry, laundry room, half bath, & garage entry. Down the hall you'll find 2nd half bath, primary suite, & 2 additional bedrooms connected by full bath. Terrace level offers a large den, full bath, 2 storage rooms, huge workshop, & walk out patio. Updates since 2019 include new refrigerator, dishwasher, A/C unit, heat pump, well upgrades, & slate tile floors in full baths. Don't miss the chance to own a peaceful property just minutes to the Peaks!
Location
State VA
County Bedford County
Area 0600 - Bedford County
Rooms
Basement Walkout - Full
Interior
Interior Features Book Shelves, Ceiling Fan, Gas Log Fireplace, Other - See Remarks, Storage, Walk-in-Closet
Heating Heat Pump Electric
Cooling Heat Pump Electric
Flooring Carpet, Slate, Tile - i.e. ceramic, Wood
Fireplaces Number 2
Fireplaces Type Basement, Den, Living Room
Appliance Cook Top, Dishwasher, Microwave Oven (Built In), Refrigerator, Wall Oven
Exterior
Exterior Feature Barn, Covered Porch, Deck, Fenced Yard, Garden Space, Patio, Screened Porch
Parking Features Garage Attached
Pool Barn, Covered Porch, Deck, Fenced Yard, Garden Space, Patio, Screened Porch
View Mountain, Sunrise, Sunset
Building
Lot Description Views
Story 1 Story, Ranch
Sewer Private Septic
Water Private Well
Construction Status Completed
Schools
Elementary Schools Bedford
Middle Schools Liberty Middle
High Schools Liberty High
Others
Tax ID 74 15 2
Read Less
Bought with TMOORE REAL ESTATE GROUP LLC
GET MORE INFORMATION




