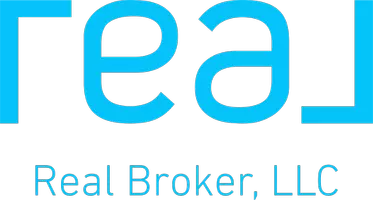For more information regarding the value of a property, please contact us for a free consultation.
112 Hilltop DR Huddleston, VA 24104
Want to know what your home might be worth? Contact us for a FREE valuation!

Our team is ready to help you sell your home for the highest possible price ASAP
Key Details
Sold Price $765,000
Property Type Single Family Home
Sub Type Single Family Residence
Listing Status Sold
Purchase Type For Sale
Square Footage 1,500 sqft
Price per Sqft $510
Subdivision Ridgecrest
MLS Listing ID 919535
Sold Date 09/10/25
Style Ranch
Bedrooms 2
Full Baths 2
Construction Status Completed
Abv Grd Liv Area 1,500
Year Built 2002
Annual Tax Amount $2,224
Lot Size 0.950 Acres
Acres 0.95
Property Sub-Type Single Family Residence
Property Description
Enjoy this private lake home with almost one acre and natural buffers between your neighbors. This home has main level living & could be a great year round home, 2nd home & has great short term rental potential w/1500 sq ft finished & 1500 sq ft unfinished w/a 3rd bath roughed-in. This home has been almost totally updated w/new paint, new roof on the house and dock 2 years ago, new LVP flooring in 2021, carpet in 2020, new HVAC & hot water heater in 2020. Living Room w/fireplace, dining area & kitchen all overlooking the lake! Primary bedroom w/huge walk-in closet & new carpet. Primary bath w/double vanities, garden tub & shower. Huge deck the full length of the house for entertaining. 2 Car Garage & covered boathouse. Road Maint Fee $500.00. Some furnishings convey. 3 br septic permit
Location
State VA
County Bedford County
Area 0690 - Sml Bedford County
Body of Water Smith Mtn Lake
Rooms
Basement Walkout - Full
Interior
Interior Features Gas Log Fireplace, Walk-in-Closet
Heating Heat Pump Electric
Cooling Heat Pump Electric
Flooring Carpet, Luxury Vinyl Plank, Vinyl
Fireplaces Number 1
Fireplaces Type Living Room
Appliance Clothes Dryer, Clothes Washer, Dishwasher, Microwave Oven (Built In), Range Electric, Refrigerator
Exterior
Exterior Feature Deck, Patio
Parking Features Garage Attached
Pool Deck, Patio
Waterfront Description Waterfront Property
View Lake
Building
Lot Description Gentle Slope
Story Ranch
Sewer Private Septic
Water Private Well
Construction Status Completed
Schools
Elementary Schools Huddleston
Middle Schools Staunton River
High Schools Staunton River
Others
Tax ID 250A126A
Read Less
Bought with MKB, REALTORS(r) - AT THE LAKE
GET MORE INFORMATION




