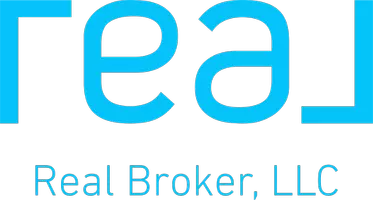For more information regarding the value of a property, please contact us for a free consultation.
320 Indian Pointe DR Hardy, VA 24101
Want to know what your home might be worth? Contact us for a FREE valuation!

Our team is ready to help you sell your home for the highest possible price ASAP
Key Details
Sold Price $990,000
Property Type Single Family Home
Sub Type Single Family Residence
Listing Status Sold
Purchase Type For Sale
Square Footage 2,960 sqft
Price per Sqft $334
Subdivision Indian Pointe
MLS Listing ID 914713
Sold Date 05/28/25
Style Cape Cod
Bedrooms 4
Full Baths 3
Half Baths 1
Construction Status Completed
Abv Grd Liv Area 2,258
Year Built 2011
Annual Tax Amount $4,331
Lot Size 0.560 Acres
Acres 0.56
Property Sub-Type Single Family Residence
Property Description
Nestled on a breathtaking 347-foot stretch of pristine waterfront in Hardy's Indian Pointe neighborhood, this stunning 4-bedroom, 3.5-bath lakeside retreat offers the perfect blend of comfort, accessibility, and outdoor enjoyment with a wraparound back porch. With 2,960 square feet of meticulously finished living space and an additional 1,102 square feet of untapped potential, this home is a true masterpiece of lakeside living. The foyer welcomes you with gleaming hardwood floors that lead to the living room complete with cathedral ceilings and a gorgeous unimpeded lake view. The gourmet kitchen is equipped with granite countertops and stainless steel appliances.Pontoon Boat, boat trailer, table and chairs at dock, lake toys (kayaks, etc) all convey. Entry level is ADA accessible.
Location
State VA
County Franklin County
Area 0490 - Sml Franklin County
Body of Water Smith Mtn Lake
Rooms
Basement Walkout - Full
Interior
Interior Features Cathedral Ceiling, Ceiling Fan, Storage, Walk-in-Closet
Heating Heat Pump Electric, Zoned Heat
Cooling Heat Pump Electric, Zoned Cooling
Flooring Carpet, Tile - i.e. ceramic, Wood
Appliance Clothes Dryer, Clothes Washer, Dishwasher, Microwave Oven (Built In), Range Electric, Refrigerator
Exterior
Exterior Feature Deck, Paved Driveway
Parking Features Garage Attached
Pool Deck, Paved Driveway
Community Features Common Pool, Restaurant
Amenities Available Common Pool, Restaurant
Waterfront Description Waterfront Property
View Lake
Building
Story Cape Cod
Sewer Private Septic
Water Public Water
Construction Status Completed
Schools
Elementary Schools Dudley
Middle Schools Ben Franklin Middle
High Schools Franklin County
Others
Tax ID 015 04-023 00
Read Less
Bought with CB SALES AND RENTALS INC



