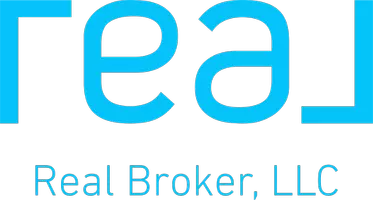For more information regarding the value of a property, please contact us for a free consultation.
4038 Vermont AVE Roanoke, VA 24017
Want to know what your home might be worth? Contact us for a FREE valuation!

Our team is ready to help you sell your home for the highest possible price ASAP
Key Details
Sold Price $189,950
Property Type Single Family Home
Sub Type Single Family Residence
Listing Status Sold
Purchase Type For Sale
Square Footage 828 sqft
Price per Sqft $229
MLS Listing ID 915920
Sold Date 05/13/25
Style 1 Story,Ranch
Bedrooms 3
Full Baths 1
Construction Status Completed
Abv Grd Liv Area 828
Year Built 1955
Annual Tax Amount $1,379
Lot Size 6,534 Sqft
Acres 0.15
Property Sub-Type Single Family Residence
Property Description
Welcome home to this warm and welcoming 3-bedroom, 1-bath charmer, thoughtfully updated for comfort and style. Enjoy slow mornings or evening chats on the classic rocking chair front porch--a perfect spot to relax and unwind. Inside, fresh paint, new lighting, and updated fixtures create a bright, inviting atmosphere, while the beautifully refinished hardwood floors add just the right touch of character. The kitchen features butcher block countertops and a fresh new backsplash, blending rustic charm with modern convenience. A full, unfinished basement offers endless possibilities, and with a detached carport plus off-street parking, you'll have all the space you need. Conveniently located and move-in ready--this one feels like home the moment you walk in.
Location
State VA
County City Of Roanoke
Area 0140 - City Of Roanoke - Nw
Zoning R-5
Rooms
Basement Full Basement
Interior
Interior Features Ceiling Fan
Heating Forced Air Gas
Cooling Central Cooling
Flooring Other - See Remarks, Tile - i.e. ceramic, Wood
Appliance Range Electric, Refrigerator, Sump Pump
Exterior
Exterior Feature Paved Driveway, Storage Shed
Parking Features Carport Detached
Pool Paved Driveway, Storage Shed
Building
Lot Description Varied
Story 1 Story, Ranch
Sewer Public Sewer
Water Public Water
Construction Status Completed
Schools
Elementary Schools Westside
Middle Schools Lucy Addison
High Schools William Fleming
Others
Tax ID 2760602, 2760603
Read Less
Bought with REAL BROKER LLC - MCLEAN



