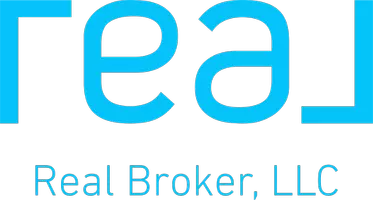For more information regarding the value of a property, please contact us for a free consultation.
361 Longview CT Pulaski, VA 24301
Want to know what your home might be worth? Contact us for a FREE valuation!

Our team is ready to help you sell your home for the highest possible price ASAP
Key Details
Sold Price $230,000
Property Type Single Family Home
Sub Type Single Family Residence
Listing Status Sold
Purchase Type For Sale
Square Footage 1,316 sqft
Price per Sqft $174
Subdivision Longview
MLS Listing ID 912843
Sold Date 04/03/25
Style Ranch
Bedrooms 3
Full Baths 1
Construction Status Completed
Abv Grd Liv Area 1,106
Year Built 1956
Annual Tax Amount $1,395
Lot Size 0.540 Acres
Acres 0.54
Property Sub-Type Single Family Residence
Property Description
Everything about this charming ranch feels like HOME! Quiet cul-de-sac lot with awesome bonus of the center circular lot in the neighborhood w/paved parking conveying! Hardwood flrs are gleaming, large windows illuminate with natural light & handsome paneling adds a touch of nostalgia - this beauty is move-in ready while allowing the opportunity to add your own personal touches & updates along the way! Ease of one level living with effortless flow starting in the spacious living rm w/plenty of furniture layout possibilities around the picture window! Eat-in kitchen loaded w/cabinetry & counter space, plus full complement of appliances. 3 beds including primary with dbl closets. Partially finished basement has non-conforming bedroom. Washer/dryer combo conveys, plus hook ups in basement.
Location
State VA
County Pulaski County
Area 3000 - Pulaski County
Rooms
Basement Full Basement
Interior
Interior Features Ceiling Fan, Other - See Remarks, Storage
Heating Heat Pump Electric
Cooling Heat Pump Electric
Flooring Carpet, Vinyl, Wood
Appliance Clothes Dryer, Clothes Washer, Dishwasher, Microwave Oven (Built In), Other - See Remarks, Range Electric, Refrigerator
Exterior
Exterior Feature Other - See Remarks, Patio, Paved Driveway, Storage Shed
Parking Features Garage Attached
Pool Other - See Remarks, Patio, Paved Driveway, Storage Shed
Building
Lot Description Level Lot
Story Ranch
Sewer Public Sewer
Water Public Water
Construction Status Completed
Schools
Elementary Schools Other - See Remarks
Middle Schools Other - See Remarks
High Schools Other - See Remarks
Others
Tax ID 07203300000010 &11
Read Less
Bought with RE/MAX 8



