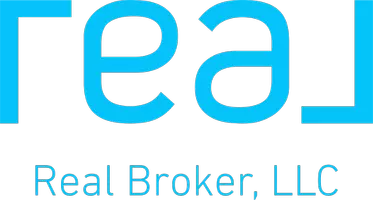For more information regarding the value of a property, please contact us for a free consultation.
8370 Newport RD Catawba, VA 24070
Want to know what your home might be worth? Contact us for a FREE valuation!

Our team is ready to help you sell your home for the highest possible price ASAP
Key Details
Sold Price $730,000
Property Type Single Family Home
Sub Type Single Family Residence
Listing Status Sold
Purchase Type For Sale
Square Footage 2,627 sqft
Price per Sqft $277
MLS Listing ID 906809
Sold Date 06/04/24
Style 2 Story
Bedrooms 4
Full Baths 2
Half Baths 1
Construction Status Completed
Abv Grd Liv Area 2,627
Year Built 2009
Annual Tax Amount $4,267
Lot Size 12.200 Acres
Acres 12.2
Property Sub-Type Single Family Residence
Property Description
Welcome to Heartfield! This immaculate home is nestled in a serene rural location in Roanoke Co-just 30 mins. to Roanoke & Blacksburg. This stunning custom-built property from 2009 spans 12.2 acres and offers breathtaking panoramic view of pastures and mountains from every window. Here you can have your own mini farm w/a 3 bay pole barn and a mature orchard with 16 fruit trees. Step inside to discover beautiful HW floors, new paint, and elegant lighting. The spacious gourmet kitchen is a chef's dream with new custom backsplash, expansive island, gas stove, tall 42'' cabinets offering ample storage space and large pantry. The family room exudes warmth with an inviting gas FP w/birch logs and an abundance of natural sunlight leading to the rear deck and flagstone patio complete
Location
State VA
County Roanoke County
Area 0240 - Roanoke County - West
Zoning AG3
Rooms
Basement Partial Basement
Interior
Interior Features Book Shelves, Breakfast Area, Gas Log Fireplace, Storage, Walk-in-Closet
Heating Heat Pump Electric
Cooling Heat Pump Electric
Flooring Tile - i.e. ceramic, Wood
Fireplaces Number 2
Fireplaces Type Family Room, Primary Bedroom
Appliance Clothes Dryer, Clothes Washer, Dishwasher, Disposer, Garage Door Opener, Range Gas, Range Hood, Refrigerator, Sump Pump
Exterior
Exterior Feature Balcony, Deck, Garden Space, Outdoor Barbeque, Patio, Paved Driveway, Screened Porch
Parking Features Garage Under
Pool Balcony, Deck, Garden Space, Outdoor Barbeque, Patio, Paved Driveway, Screened Porch
Community Features Restaurant, Trail Access
Amenities Available Restaurant, Trail Access
View Mountain, Sunrise, Sunset
Building
Lot Description Cleared, Views
Story 2 Story
Sewer Private Septic
Water Private Well
Construction Status Completed
Schools
Elementary Schools Masons Cove
Middle Schools Glenvar
High Schools Glenvar
Others
Tax ID 020.00-01-35.04-0000
Read Less
Bought with MKB, REALTORS(r)



