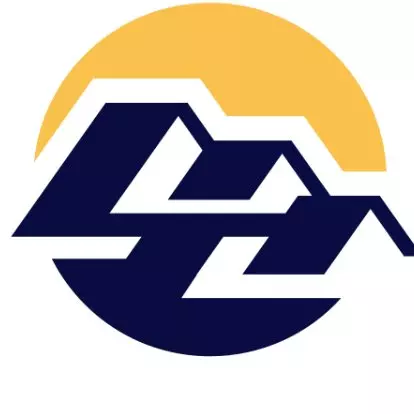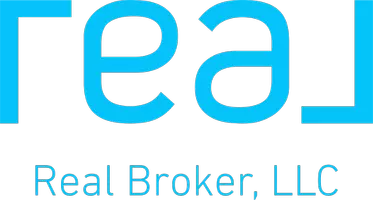For more information regarding the value of a property, please contact us for a free consultation.
3313 Huffman LN Roanoke, VA 24014
Want to know what your home might be worth? Contact us for a FREE valuation!

Our team is ready to help you sell your home for the highest possible price ASAP
Key Details
Sold Price $190,000
Property Type Single Family Home
Sub Type Single Family Residence
Listing Status Sold
Purchase Type For Sale
Square Footage 1,157 sqft
Price per Sqft $164
MLS Listing ID 905714
Sold Date 04/17/24
Style 1 Story,Ranch
Bedrooms 3
Full Baths 1
Half Baths 1
Construction Status Completed
Abv Grd Liv Area 1,157
Year Built 1960
Annual Tax Amount $1,363
Lot Size 0.430 Acres
Acres 0.43
Property Sub-Type Single Family Residence
Property Description
This delightful 3-bedroom, 1 full bath, and 1 half bath residence is an ideal starter home for first-time buyers. Nestled on a quiet street, this property offers comfort and convenience. The three cozy bedrooms provide ample space for rest and relaxation. The roof, less than 4 years old, ensures peace of mind and protection from the elements. Brand-new laminate floors grace the bedrooms, adding a touch of modern elegance. The master bedroom boasts new subfloors, enhancing durability and comfort. Recently replaced, the water heater ensures hot showers and cozy baths. This home eagerly awaits its new owners, offering a warm and inviting atmosphere.Don't miss out on this opportunity to make Huffman Lane your own! Come see today1
Location
State VA
County Roanoke County
Area 0220 - Roanoke County - East
Rooms
Basement Crawl Space
Interior
Interior Features Cathedral Ceiling, Ceiling Fan, Gas Log Fireplace
Heating Forced Air Electric
Cooling Central Cooling
Flooring Carpet, Luxury Vinyl Plank, Tile - i.e. ceramic
Fireplaces Number 1
Fireplaces Type Living Room
Appliance Clothes Dryer, Clothes Washer, Range Electric, Refrigerator
Exterior
Exterior Feature Deck, Garden Space, Patio
Pool Deck, Garden Space, Patio
Community Features Restaurant
Amenities Available Restaurant
View Sunrise
Building
Lot Description Level Lot
Story 1 Story, Ranch
Sewer Private Septic
Water Public Water
Construction Status Completed
Schools
Elementary Schools Mt. Pleasant
Middle Schools William Byrd
High Schools William Byrd
Others
Tax ID 080.03-01-32.00-0000
Read Less
Bought with REAL BROKER LLC - MCLEAN



