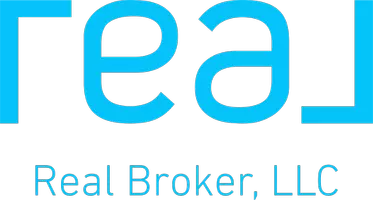For more information regarding the value of a property, please contact us for a free consultation.
1204 Jeanette AVE Vinton, VA 24179
Want to know what your home might be worth? Contact us for a FREE valuation!

Our team is ready to help you sell your home for the highest possible price ASAP
Key Details
Sold Price $195,000
Property Type Single Family Home
Sub Type Single Family Residence
Listing Status Sold
Purchase Type For Sale
Square Footage 1,590 sqft
Price per Sqft $122
Subdivision Blue Ridge Heights
MLS Listing ID 882625
Sold Date 01/07/22
Style 2 Story
Bedrooms 3
Full Baths 2
Construction Status Completed
Abv Grd Liv Area 1,590
Year Built 1920
Annual Tax Amount $1,623
Lot Size 0.260 Acres
Acres 0.26
Property Sub-Type Single Family Residence
Property Description
Back on the Market with many Improvements such as new Porch and New 200 Amp electrical service, This beautiful home features hardwood floors, a wood burning fireplace in the living room. A dining area. A Master bedroom with a large closet and a bathroom on the entry level. there are two bedrooms upstairs with another full bath, as well as a full basement that has almost been finished with a half bath plumbed in, and is partially set up for a gas log fireplace. There is a large porch on the right side of the house. The Yard is fenced in, and there is a shed and a fenced in area for a garden. Completing the work in the basement would add instant value! Home to be sold As IS. Inspections welcome but Seller to make no repairs.
Location
State VA
County Town Of Vinton
Area 0221 - Roanoke County - Town Of Vinton
Zoning Vinton-R1
Rooms
Basement Full Basement
Interior
Interior Features Ceiling Fan, Masonry Fireplace, Storage
Heating Baseboard Electric, Heat Pump Electric
Cooling Central Cooling, Window A/C
Flooring Carpet, Vinyl, Wood
Fireplaces Number 1
Fireplaces Type Living Room
Appliance Dishwasher, Range Electric, Range Hood, Refrigerator, Sump Pump
Exterior
Exterior Feature Covered Porch, Fenced Yard, Garden Space, Paved Driveway, Storage Shed
Pool Covered Porch, Fenced Yard, Garden Space, Paved Driveway, Storage Shed
Community Features Restaurant
Amenities Available Restaurant
Building
Lot Description Gentle Slope
Story 2 Story
Sewer Public Sewer
Water Public Water
Construction Status Completed
Schools
Elementary Schools Herman L. Horn
Middle Schools William Byrd
High Schools William Byrd
Others
Tax ID 061.13-03-29.00-0000
Read Less
Bought with GRAVITY REAL ESTATE GROUP INC



