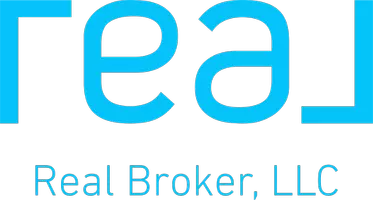3341 Westmoreland DR Roanoke, VA 24018

UPDATED:
Key Details
Property Type Single Family Home
Sub Type Single Family Residence
Listing Status Active
Purchase Type For Sale
Square Footage 1,904 sqft
Price per Sqft $183
Subdivision Mount Vernon Heights
MLS Listing ID 920373
Style 2 Story
Bedrooms 4
Full Baths 2
Half Baths 1
Construction Status Completed
Abv Grd Liv Area 1,904
Year Built 2004
Annual Tax Amount $2,874
Lot Size 1.000 Acres
Acres 1.0
Property Sub-Type Single Family Residence
Property Description
Location
State VA
County Roanoke County
Area 0230 - Roanoke County - South
Zoning R-1
Rooms
Basement Crawl Space
Interior
Interior Features Ceiling Fan, Indirect Lighting, Other - See Remarks, Storage, Walk-in-Closet
Heating Forced Air Electric
Cooling Central Cooling
Flooring Carpet, Tile - i.e. ceramic, Wood
Appliance Clothes Dryer, Clothes Washer, Dishwasher, Disposer, Range Electric, Range Hood, Refrigerator
Exterior
Exterior Feature Deck, Garden Space, Paved Driveway
Pool Deck, Garden Space, Paved Driveway
Community Features Public Transport, Restaurant
Amenities Available Public Transport, Restaurant
View Mountain
Building
Story 2 Story
Sewer Public Sewer
Water Public Water
Construction Status Completed
Schools
Elementary Schools Green Valley
Middle Schools Hidden Valley
High Schools Hidden Valley
Others
Tax ID 077.13-05-27.00-0000
Miscellaneous Cable TV,Maint-Free Exterior,Paved Road
Virtual Tour https://rapidimagery.hd.pics/3341-Westmoreland-Dr
GET MORE INFORMATION




