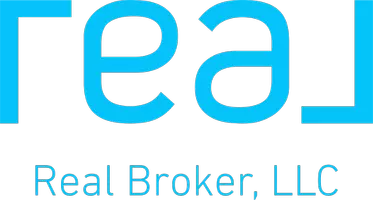7126 Pine Needle DR Boones Mill, VA 24065
UPDATED:
Key Details
Property Type Single Family Home
Sub Type Single Family Residence
Listing Status Active
Purchase Type For Sale
Square Footage 3,521 sqft
Price per Sqft $195
MLS Listing ID 917392
Style 2 Story,Other - See Remarks
Bedrooms 4
Full Baths 3
Construction Status Completed
Abv Grd Liv Area 2,560
Year Built 1990
Annual Tax Amount $5,807
Lot Size 3.600 Acres
Acres 3.6
Property Sub-Type Single Family Residence
Property Description
Location
State VA
County Roanoke County
Area 0230 - Roanoke County - South
Rooms
Basement Walkout - Full
Interior
Interior Features Cathedral Ceiling, Walk-in-Closet
Heating Heat Pump Electric, Zoned Heat
Cooling Central Cooling
Flooring Tile - i.e. ceramic, Wood
Fireplaces Number 3
Fireplaces Type Great Room, Living Room, Other - See Remarks
Appliance Dishwasher, Microwave Oven (Built In), Range Electric, Refrigerator
Exterior
Exterior Feature Deck, Paved Driveway
Parking Features Garage Attached
Pool Deck, Paved Driveway
Building
Lot Description Varied
Story 2 Story, Other - See Remarks
Sewer Private Septic
Water Private Well
Construction Status Completed
Schools
Elementary Schools Clearbrook
Middle Schools Cave Spring
High Schools Cave Spring
Others
Tax ID 107.00-04-64.02-0000
Miscellaneous Paved Road



